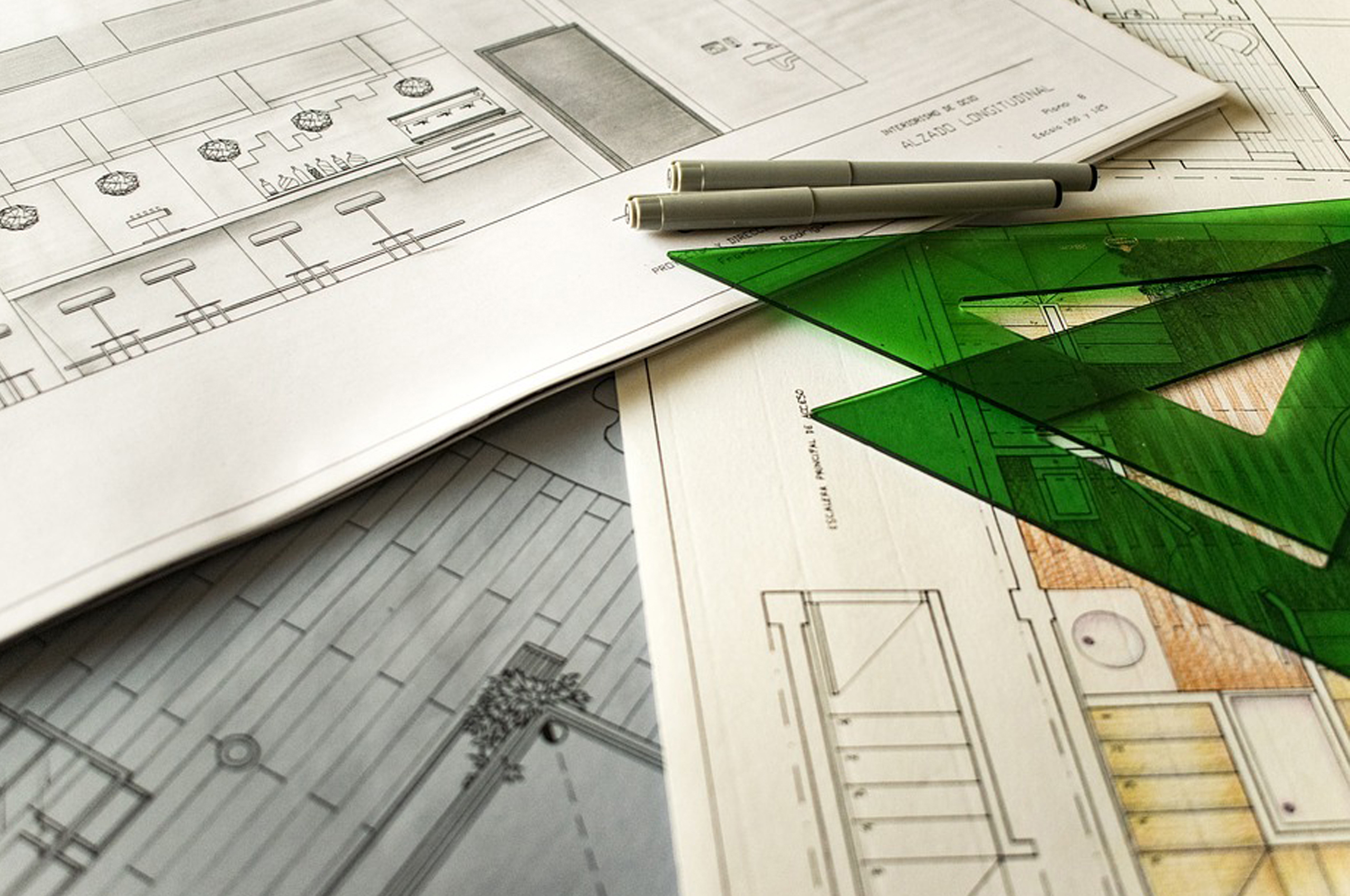
The Importance of Working Drawings in Interior Design
Working drawings or construction drawings are graphic representations that communicate how to construct, remodel, or install a project. The drawings form a crucial part of any interior project spanning a series of phases. Nowadays, most interior firms have a dedicated department to prepare working drawings. They convey room designations, door, window and fixture locations, dimensions and spatial relationships, materials, color schemes, furnishings, equipment, and other details. These drawings primarily set the design concept or design intent for an interior. Mechanical drafting or computer drafting, working drawings are used extensively for interior design development. The best interior design firms in India are using advanced programs like Autocad, SketchUp Pro, Autodesk Revit for their working drawings.
Importance of Working Drawings in Interior Design
Working drawings form the first step in planning and executing the interior work. Computer-aided drawing (CAD) and computer-aided drawing and drafting (CADD) are integral to interior design. Here are ten reasons why working drawings are so important in any project: –
i. Interior designers use drawings as the primary means for idea generation.
ii. Working drawings act as a design and presentation medium for clients. The renderings can offer a perspective view or an isometric view.
iii. Working drawings become a road map and guide for the construction process. Manufacturing drawings for cabinets, furniture, and other objects (FF+E) are scaled, detailed, and accurately represent how an object will look when constructed, as per the materials used.
iv. They serve as a measuring stick for compliance to the specifications.
v. Concept sketches and drawings are part of a sequence of design steps known as the design process.
vi. They help keep track of modifications or additions during installation.
vii. These drawings are a valuable resource for maintenance and troubleshooting post-installation.
viii. Working drawings contain sectional details to 360-degree views.
ix. Serve as a guiding tool to upgrade or change the control systems.
x. Consistent and uniform designs save time and money by reducing error and miscommunication.
Working drawings involve considerable time and attention to detail. Many of the top interior design firms in India charge up to 50 percent of the project fee to prepare a bunch of working drawings.
Elements of Working Drawings
There are three categories of drawings in interior design – Process drawings, Construction drawings, and Presentation drawings. Together these drawings include different elements like: –
1. Elevations
Elevations provide scaled views of the exterior of the home. They contain details like roof slope, overhangs, ceiling heights, exterior finishes, and other topographical information.
2. Floor Plans
Floor Plans provide details on the placement of doors, windows, furniture, fixtures, appliances, windows, etc.
3. Foundation Plans
The foundation plan provides crucial information on the structural support features, load-bearing walls, point loads, construction techniques, etc.
4. Section Views
Cross-section views provide more focus on individual features.
5. Interior design drawings
They contain wall layout drawings, electrical layout drawings, doors and windows layout drawings, plumbing layout drawings, and furniture layout drawings.
Increasingly, building information modeling (BIM) is also used to create three-dimensional representations and improve the coordination between architects, engineers, and interior designers.
Working drawings are used in all kinds of projects – residential, commercial, hospitality, or industrial. They can be provided in 2D or 3D, depending on the client’s requirement. Either the interior designer has its own drafting team or may rely on a design drafting company to provide the drawings.
Real estate interior design drawings have become the most important way to plan a project. As working drawings include dimensions, tolerances, notations, symbols, and specific information related to the project, they have become the mainstay for any project – new build or renovations.
Working Drawing Drafting Tools
Though the computer has become the main tool to design interiors few interior designers still use specialized drafting tools to help bring their designs to life. These include:-
- Drafting boards and tables
- Drawing Papers and Plastic Film
- Pencils, leads, and pens
- Compass
- Parallel Bar, T-Square, and Drafting Machines
- Straight edge
- Erasing shield
- Drafting tape
- Computer-aided design software
Traditionally, working drawings consist of two-dimensional orthogonal projections of the building or component they are describing such as plans, sections, and elevations.
Handmade vs. machine-made in interior drawings
Working drawing details can include new materials – man-made or machine-made. There is no right or wrong in selecting the material as it is entirely driven by the client’s choice and budget. While custom-made interior elements can convey special meaning and make a project shine, machine-made are easier to procure, more standardized, and usually lower in cost.The best is to combine the aesthetics of both.
Conclusion
A working drawing is the first step for any interior designer to take an idea towards the final work. Working drawings give ideas wings!





