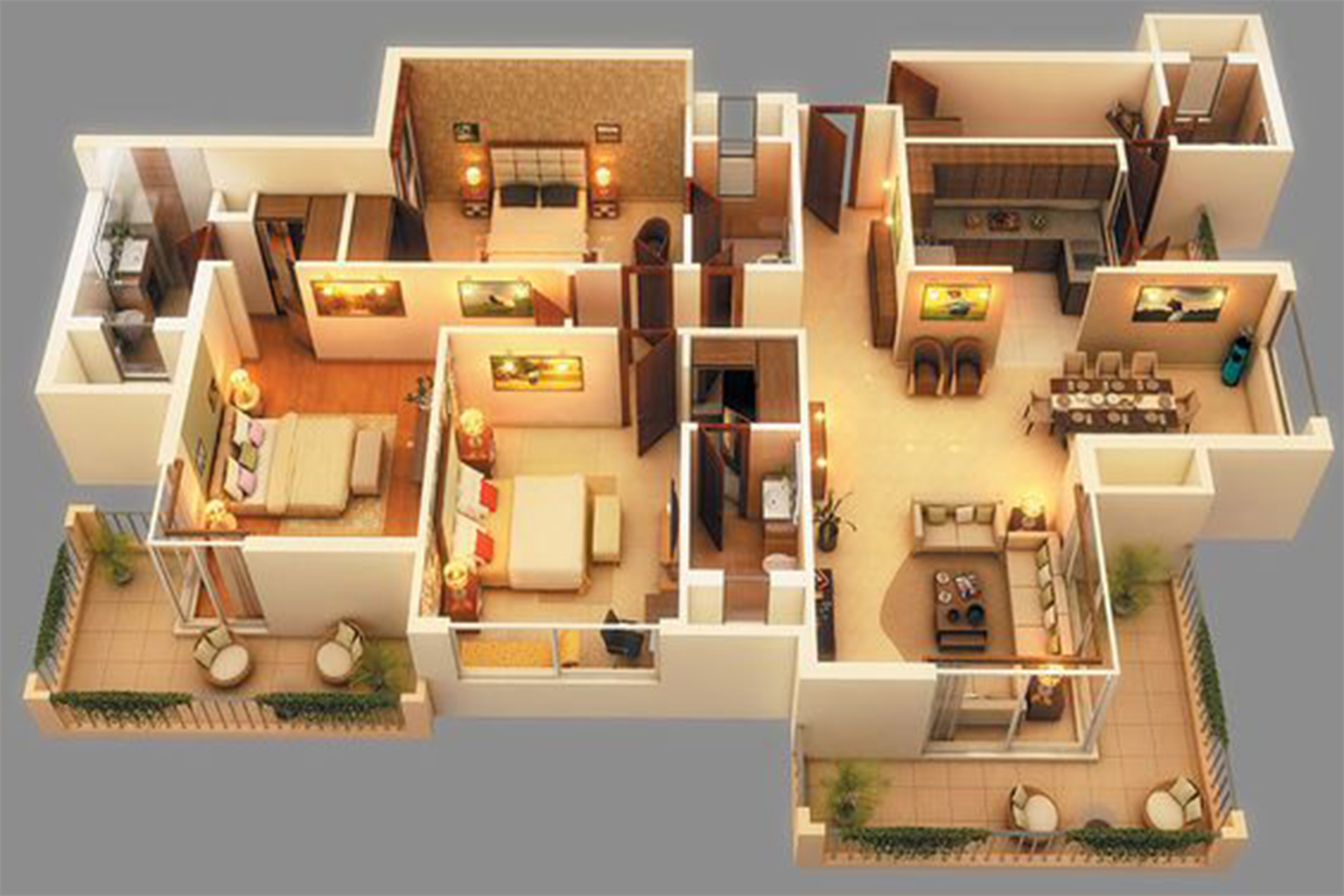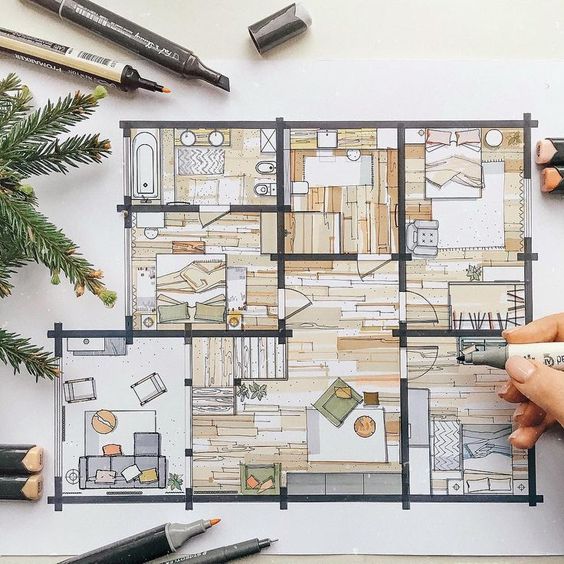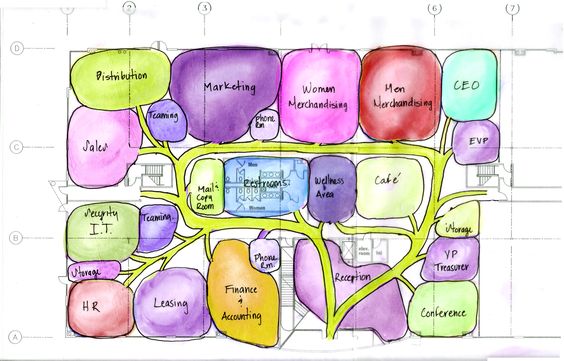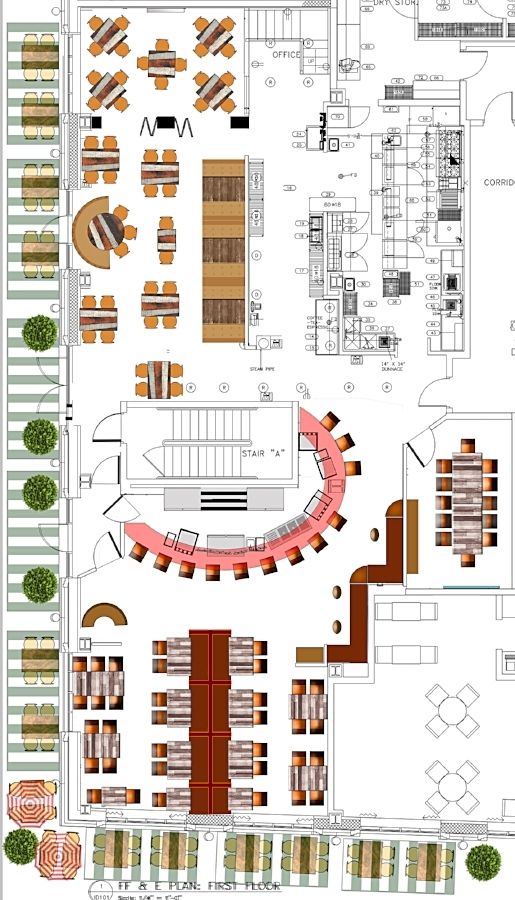
Interior Space Planning Is the Key to Good Interior Design
Interior space planning is an integral part of interior design. It starts with an in-depth analysis of how to utilize a particular space. It is the work of the interior designer to draw up a detailed plan with various zones and the flow of activity from one zone into another. The space plan includes proper planning of the placement of furniture, equipment, and hardware. Be it a home, office, or retail space, the goal is to make optimum use of an available area to create efficient environments.
12 reasons why you need interior space planning

Interior space planning is the first step in interior design as it helps organize a space to serve its intended purpose. Here are a few reasons why space planning is essential in every home, office, or retail space.
Space planning
1. Acts like a scaled map applying principles and elements of design to maximize returns per square foot.
2. Helps to demarcate zones to boost room functionality. For example, a home can be divided into – Work Zone, Social Zone, Private Zone, and Storage Zone.
3. Takes into account the circulation patterns or traffic flows from one room to another or one work desk to another.
4. Ascertains whether the space will be multi-functional or single-use. For example, will a bedroom be used as an area to sleep, or does it have to serve as a bedroom cum study?
5. Determines the best way to place furniture depending on the dimensions and shape of the room for aesthetics, comfort, and functionality.

Image Credits: Pinterest
6. Considers factors like the building plot direction and climatic conditions that influence the indoor flow of energy, air, and natural light.
7. Helps to set focal points to create balance and symmetry in a room.
8. Pays attention to special needs for elderly or disabled users.
9. Uses structural devices like glass walls or decorative devices like mirrors to stretch space or make the room appear more spacious.
10. Ensures that you do not clutter or overfill the space.
11. Uses the Prospect and Refuge Theory to create a shelter and an outside view.
12. Personalizes design based on the owner’s preference.
Principles of Space Planning
Here are the basic principles of space planning that every top interior designer follows: –

Create real spaces:
During space planning for residential, commercial, or retail properties, interior designers first assess the room’s functional deficiencies. Based on the actual limitations they define circulation patterns and develop plans for furniture layout to create real spaces for the people who live/work there.
Keep the client’s vision in mind:
The first rule of space planning is to implement the client’s vision, project goals, priorities, and design aesthetics. Once that is determined, the interior design firm presents a design layout using tools like CAD, to ensure both are on the same page.
Be practical:
Depending on the space and the function – home, office, retail, there must be ample room for movement. An interior designer ensures the room has a clear passageway to access the main focal points. Furniture is placed in a usable manner to maximize the day-to-day practicality of the room.
Maximize functionality of the individual space:
Interior space planning is based on functionality. For example, while planning the interior design of a corporate lobby the interior designer will consider the functionality of the space – first impressions, comfortable seating, and ease of communication.
Be thoughtful about materials used:
Top interior designers in India prefer to use wood, silk, and linen as these materials look good and have a natural feel to them. Space designing is also about using environment-friendly and durable materials to add to the overall look and feel.
Strike a balance:
Getting the balance right begins with understanding the room’s architectural features like doors and windows. Based on these features, the best interior decorators introduce furniture and décor pieces to add equilibrium to the space. They work to strike a balance between style and comfort when planning the interiors of a room.
Personalize the project:
Lastly, from lighting to overall visual appeal, the designer personalizes the interior project design to bring out either the homeowners’ personality or the retail brand’s message. From geometric patterns to monochromatic colours and from bubble plans to detailed scale plans, interior designers personalize projects to serve the end-users purpose.
How interior designers create an Interior Space Plan
Floor mapping or space planning in interior design is the first step in the design process. Professional interior design services include space planning for residences, offices, and retail.
Firstly an in-depth analysis of how the space will be used is carried out. Then the interior designer prepares a map of the space and creates a simple diagram or bubble plan that defines every activity within the designated space. In the next stage, the firm provides a detailed 3-D Scale Plan using software programs like – SketchUp, AutoCAD Architecture, SmartDraw, Floorplanner, etc. Several interior designers also make mood boards to give a better understanding of how the space will actually look after placing the furniture.
Based on the client’s approval of the space plan, actual work begins on the project.
Conclusion:
The first evidence of space planning was found in Mesopotamia during the Early Dynastic Period (c.3000 to 2350 B.C.). Over centuries, the understanding of the use and allocation of space became a cornerstone in the many design disciplines to shape built environments. A space plan is a to-scale drawing that includes the architectural elements of the room, like doors and windows and the placement of furniture. It is the key to good interior design.
Today, with the growing demand for residential, commercial, and retail properties and the steep rise in the per-square-foot price, space management is considered an asset. Interior designing is all about creating spaces that are not only aesthetically appealing but also comfortable and functional. For the best interior space planning, reach out to the top interior designers in Mumbai, Delhi, Chennai, or India!





